Our Projects
Our experienced and dedicated project managers will look after your project from the very start to completion, working closely with you, your chosen main contractors and our own internal teams.
Our project managers will provide you with a full comprehensive design service to meet all of your requirement, including 2D to Building Information Modelling (BIM) and realistic rendered images to provide a clear understanding and familiarization of your project prior to manufacture and installation.
We also ensure that all the kitchen requirements, building works, Mechanical and Electrical Services (M&E), ceiling, walls, floors and ventilation are correct and as we specified in our design package and in place correctly prior to delivery and installation of our commercial kitchen, bar and counters.
Our clients include well known UK businesses brands and organizations in the hospitality, restaurants public sectors, residential nursing care homes, schools, universities, and fast food establishments across the UK.
Please view some of our completed projects in the gallery for a taste of what we can provide your establishment. Please contact our sales and design team if we can assist your business in any way.
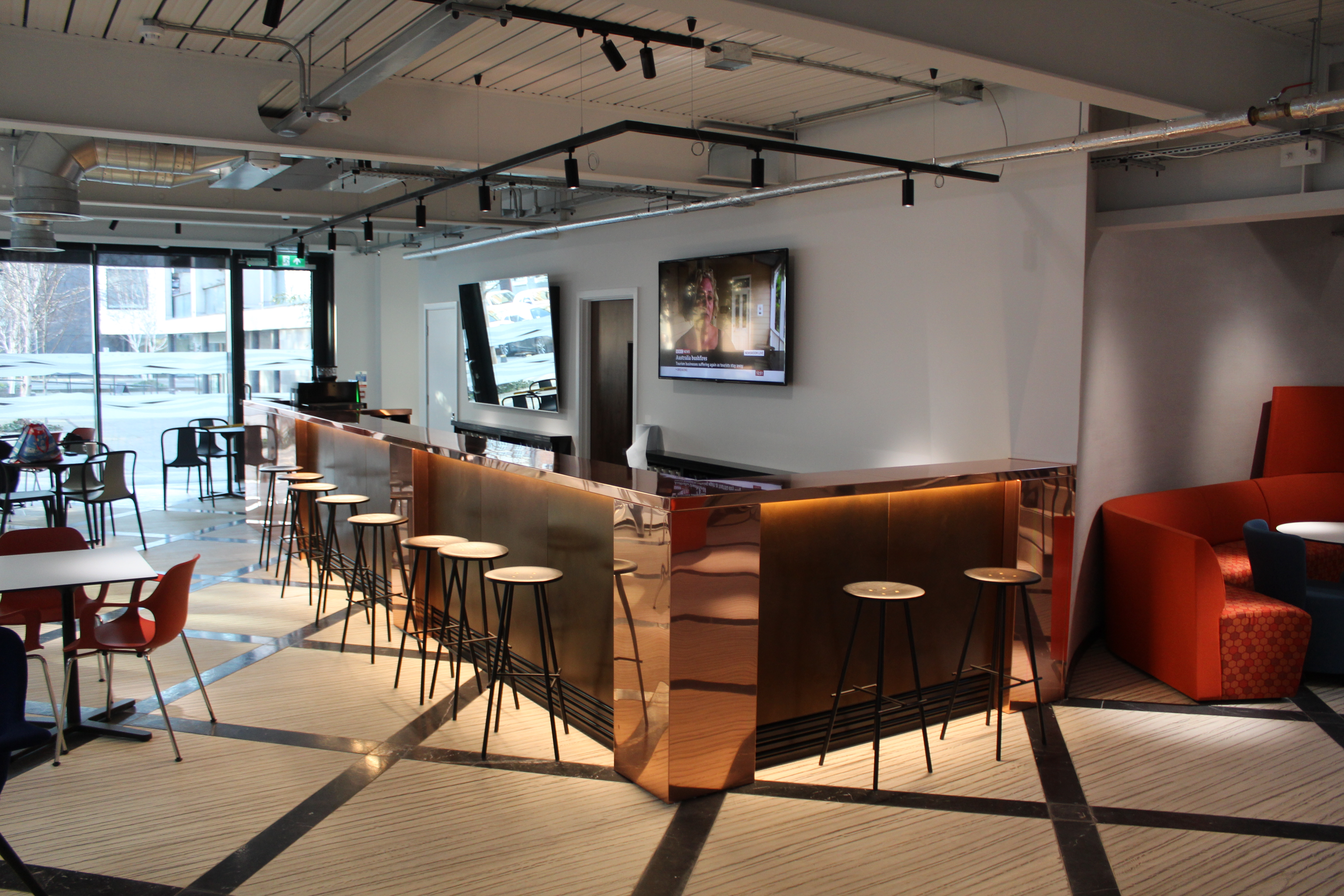
Burford Road
Northern Refrigeration and Catering Equipment were proud to be working with a long standing client of ours who had a bespoke requirement for their project. Throughout the project we were working very close to the architects and interior designers to ensure the end result was exactly what they were expecting but as you can see from the photos it clearly did.
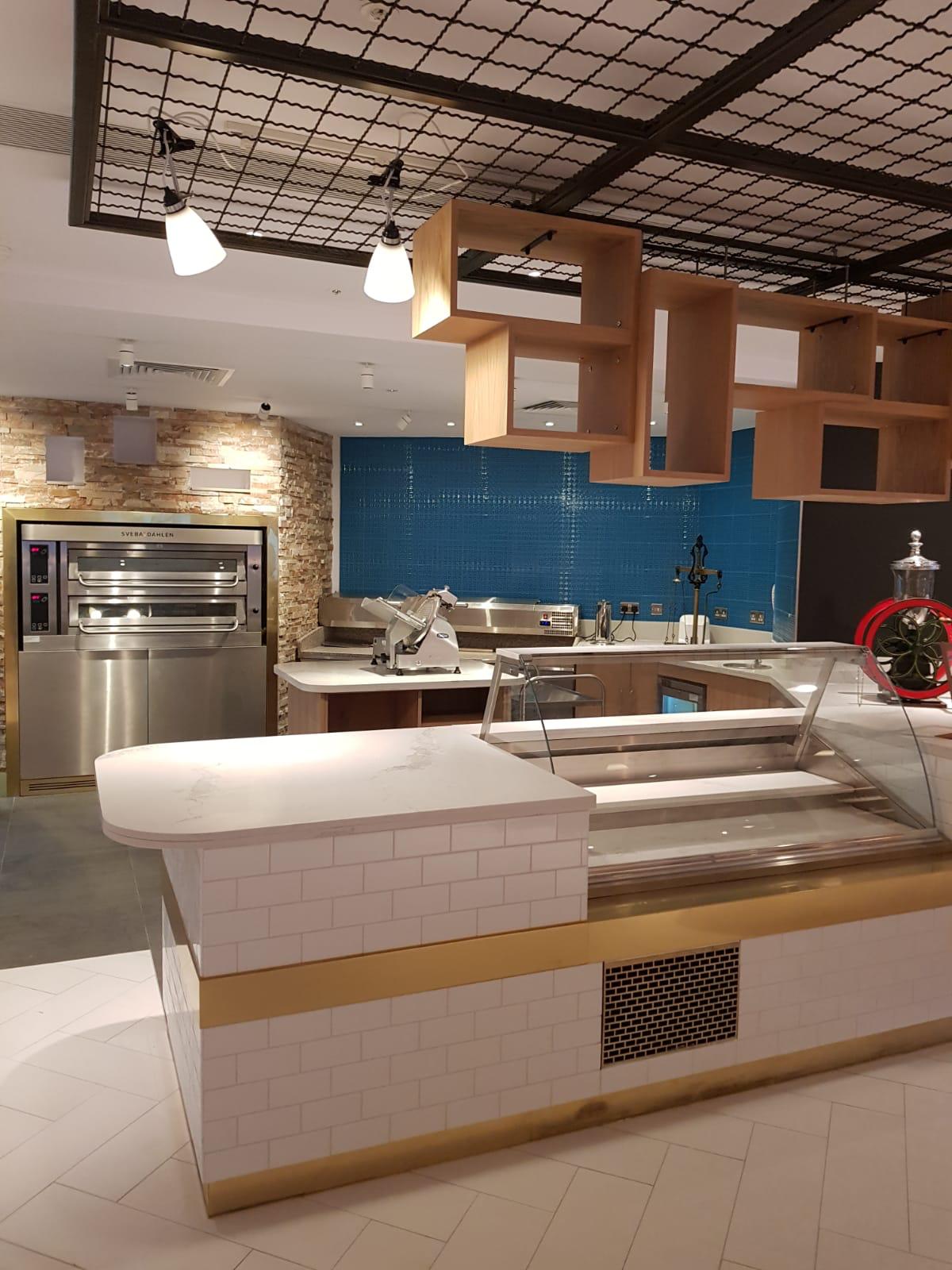
Hilton Curio Hotel
NRCE Ltd are delighted to have been appointed for the new Hilton Curio Hotel project in the heart of canary wharf London. Over an 18 month period we were tasked with designing all the kitchens, bars and associated areas together with all the food holding zones and staff canteens in a space planning exercise with the client and architects teams.
With all the areas agreed and all space designs frozen, we then quickly moved on to our second phase of design work. Which was the full detailed comprehensive cad designs for the kitchens and bars, deli and pizza front of house areas etc including the market place and staff canteen area.
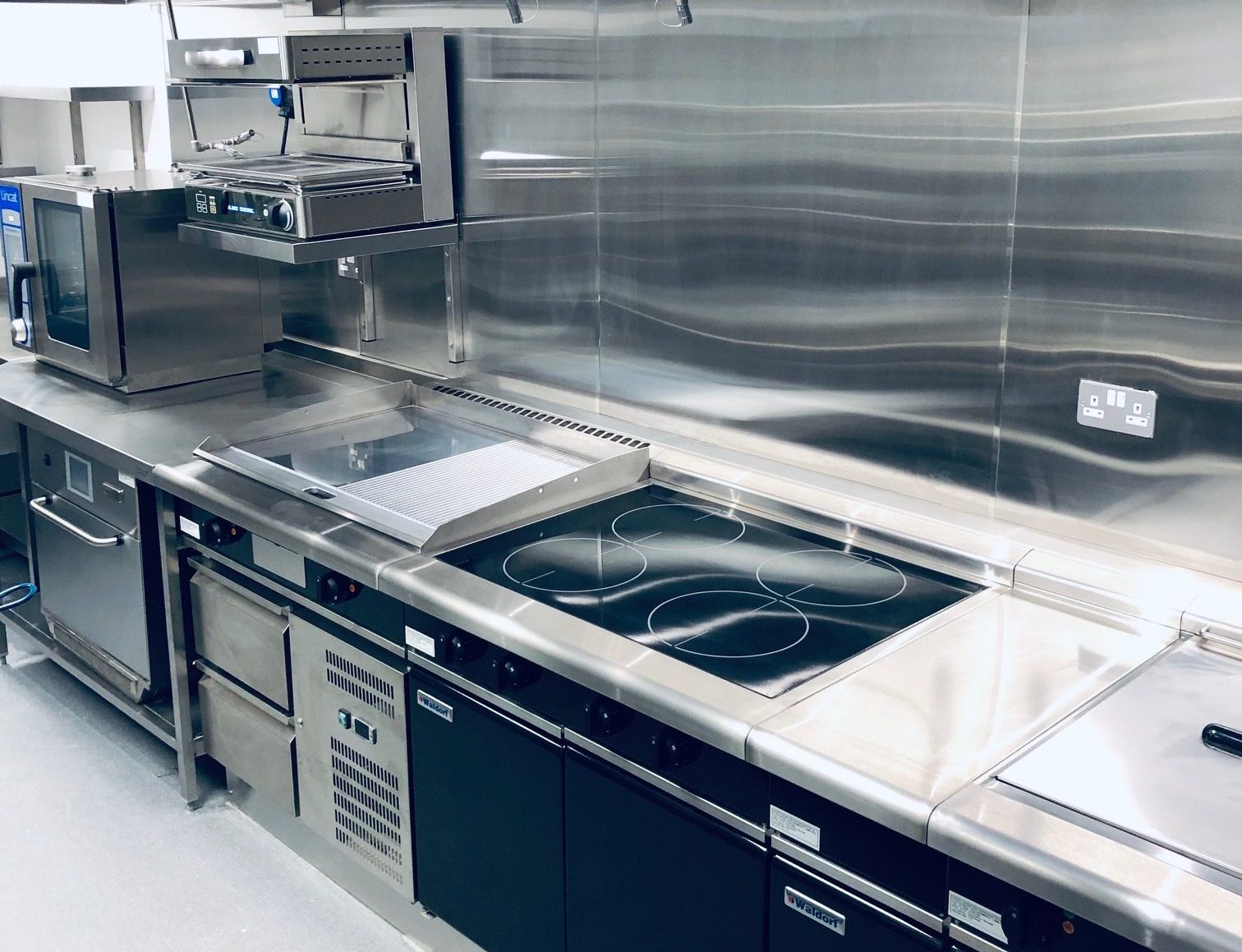
Marriot Hotel Oxford
Following extensive design and consultation works for the Courtyard by Marriott project, Northern Refrigeration & Catering Equipment Ltd were awarded the project.
We project managed the works on site from start to finish and provided fully detailed M&E drawings in plan and elevation format, provided extraction rates and ensured that M&E trades provided services to correct location at first fix. We then went over and above what was requested of us and provided UPVC wall cladding to all of the back of house kitchen areas when the main contractor was let down, which prevented the site being delayed and avoided the customer incurring any costs as well as lost time.
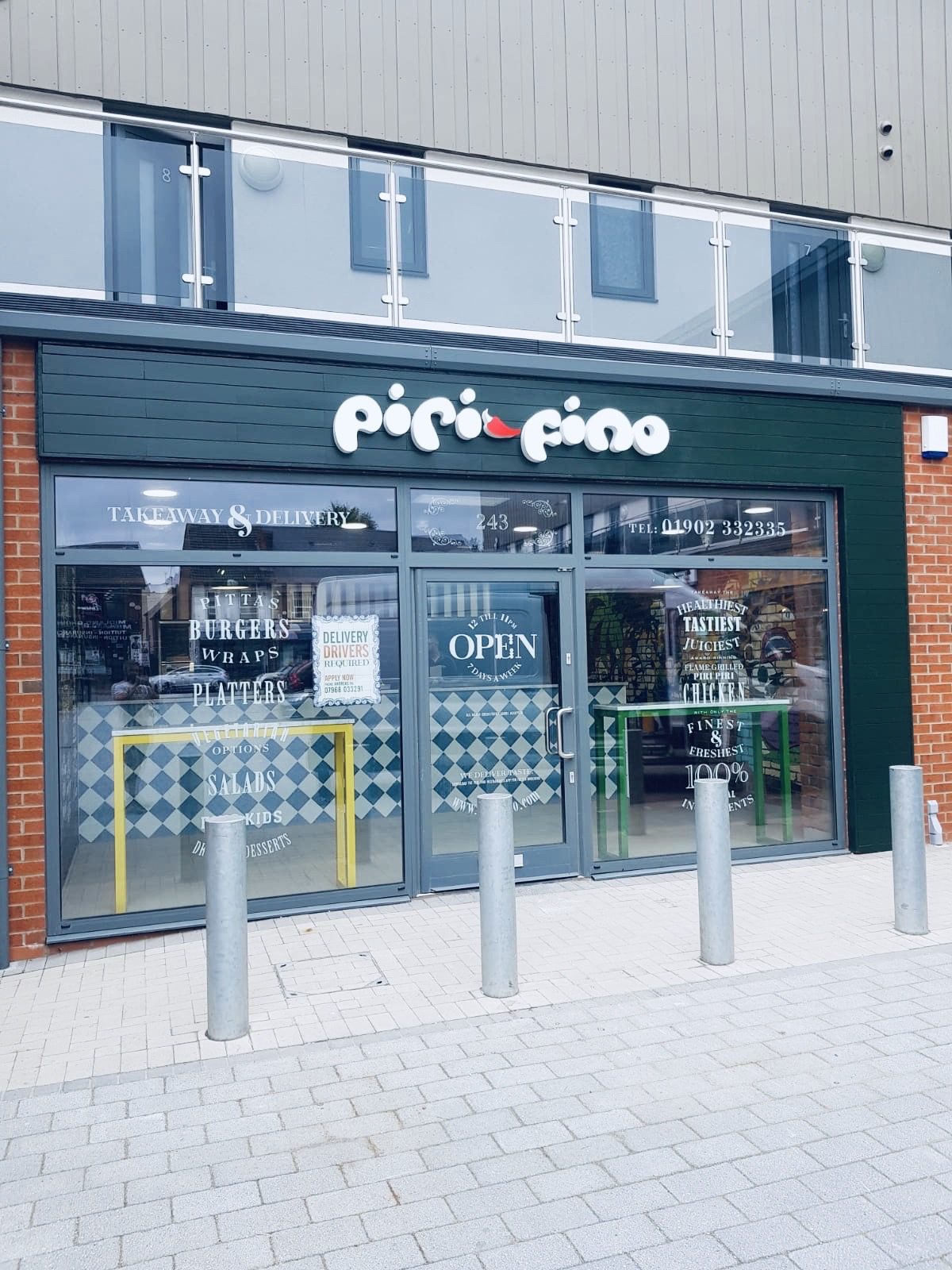
Piri fino
From an empty shell Unit and keys handed over we completed all the works in just under a five-week time frame.
We designed, projected managed and completed the following aspects of work. New wall construction to meet our agreed design completed with hygienic white upvc wall covering, full mechanical and electrical installation including emergency lighting with led lighting package. New tiled flooring to all areas, full joinery works including distressed feature walls, new shop frontage and cctv cameras. Ceiling installation with led lighting grid and bulk head.
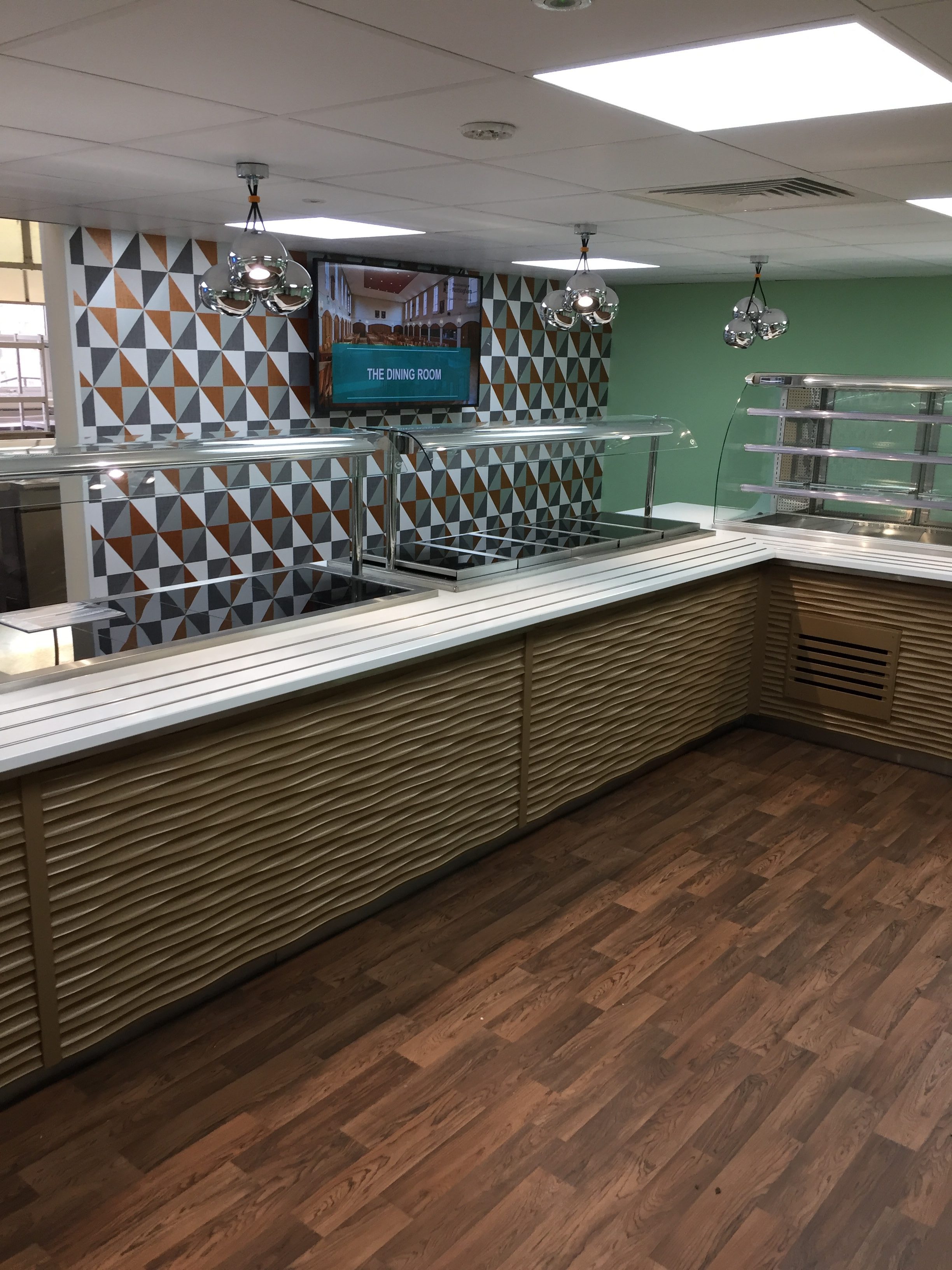
Nottingham university turn key
Having worked closely with Nottingham university on our very first successful project awarded by tender for Willoughby hall of residence, we were then delighted to be asked to fully design three more kitchens for the campus hall of residence.
