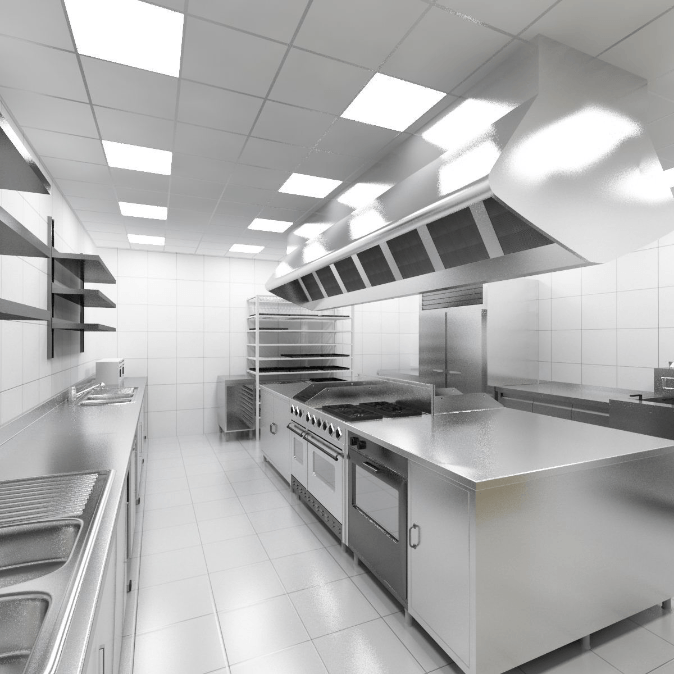Bespoke Design
Design Consultation
The most crucial element of any new catering establishment is the design of the kitchen, bars and service counters. We listen to our client’s proposals carefully and understand their aspirations and expectations which is absolutely key to delivering the perfect kitchen solution.
We are able to use the wealth of experience and knowledge within our design team to innovate and enhance all aspects of the design brief to deliver the perfect solution to your catering establishment.
We also provide a fully comprehensive design service from 2D to Building Information Modelling (BIM) and 3D modelling. We are also able to provide realistic rendered images for a clear understanding of the proposed project.
Our design office has over 40 years of design experience in various sectors of the food service and hospitality industries, so you know you’re in safe hands.

Our Process
- Initial Consultation to discuss concept and requirements
- Wall layout generated from site survey of the premises using photographic references to ensure the best of detail
- A detailed, itemised equipment layout is created for the kitchens, servery, bar etc.
- The layouts are then issued for approval and client comment.
- Mechanical & Electrical (M & E) layouts are produced complete with elevations which are then in turn issued to the main contractor, architects, and the client’s team for final approval.
