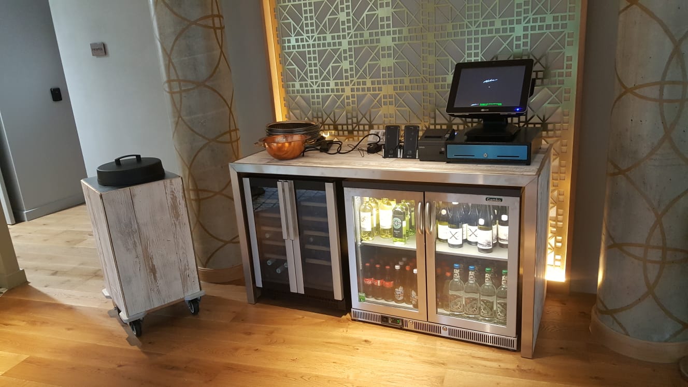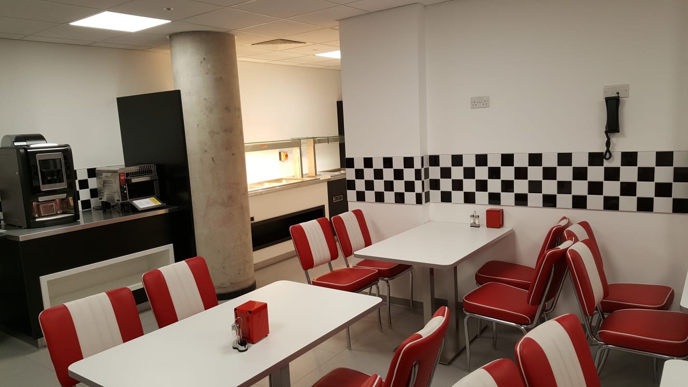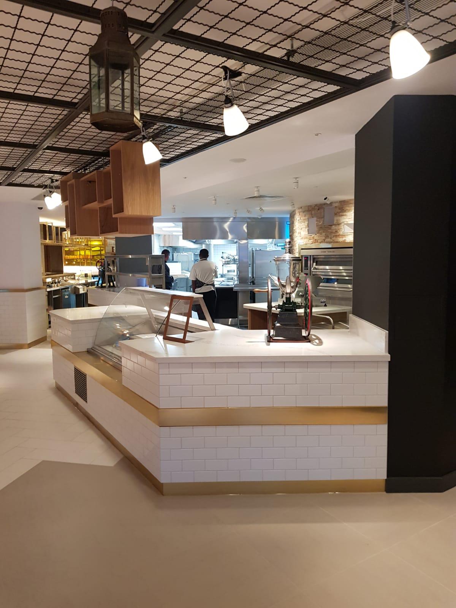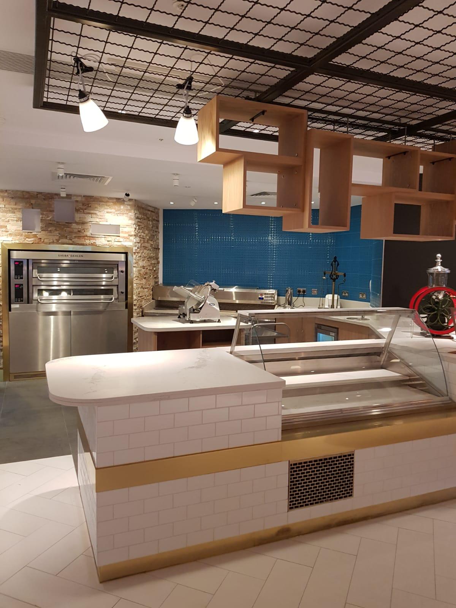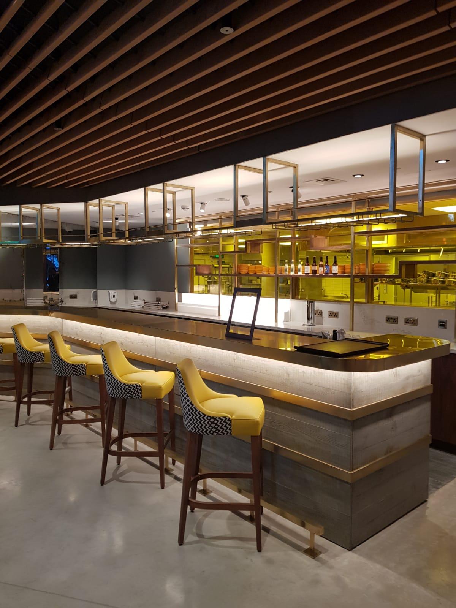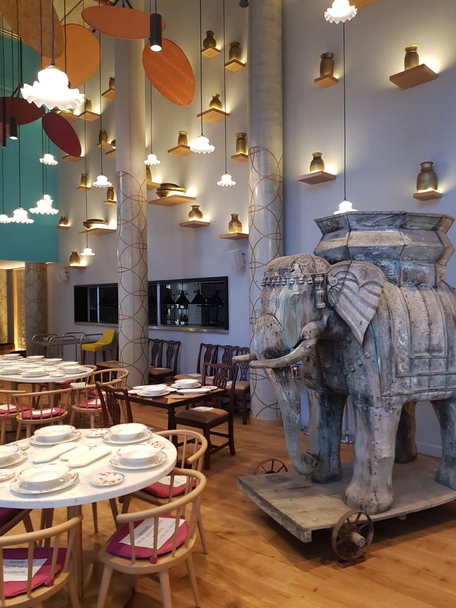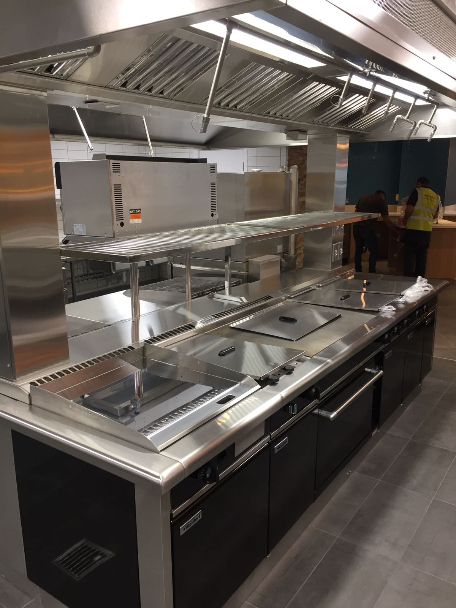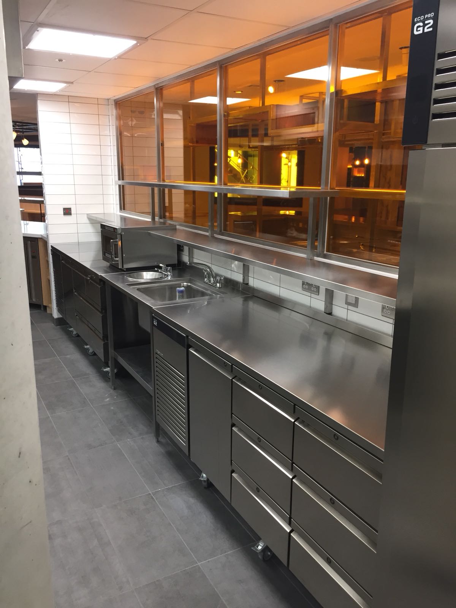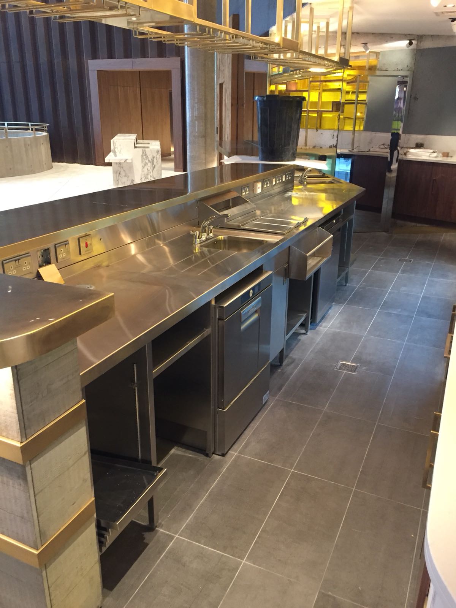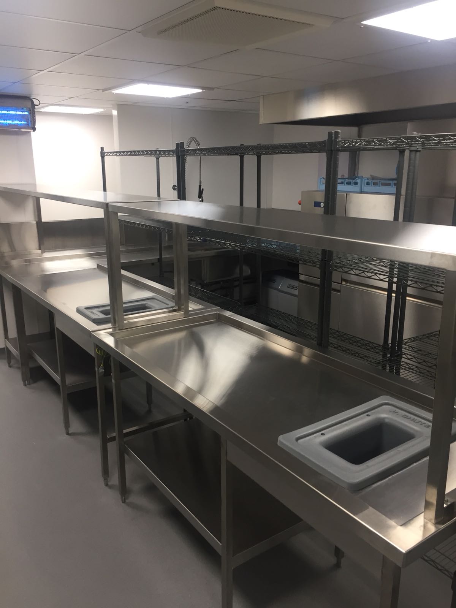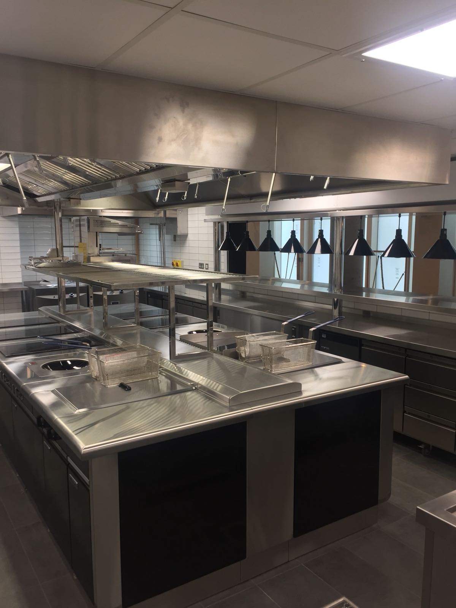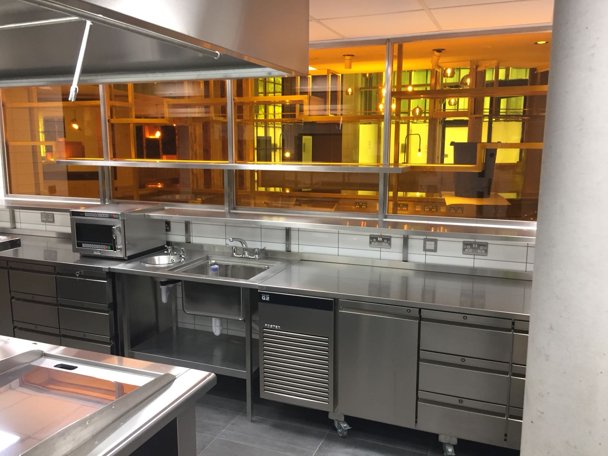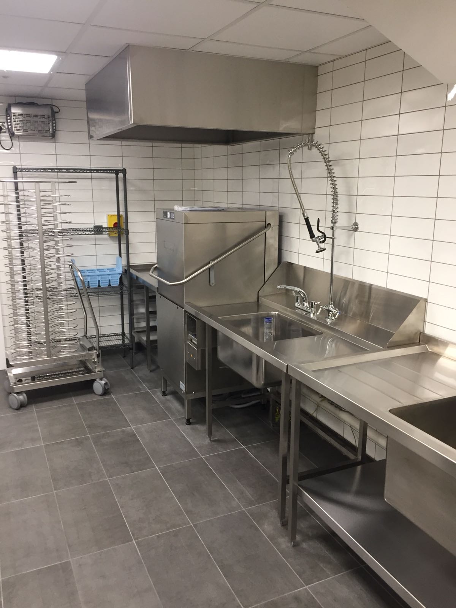Hilton Curio Hotel
NRCE Ltd are delighted to have been appointed for the new Hilton Curio Hotel project in the heart of canary wharf London. Over an 18 month period we were tasked with designing all the kitchens, bars and associated areas together with all the food holding zones and staff canteens in a space planning exercise with the client and architects teams.
With all the areas agreed and all space designs frozen, we then quickly moved on to our second phase of design work. Which was the full detailed comprehensive cad designs for the kitchens and bars, deli and pizza front of house areas etc including the market place and staff canteen area.
The job consisted of three large independent kitchens. One of them serving the hotel’s restaurant requirements, another being entirely dedicated for celebrity chef Cyrus Todiwala OBE and the third being used for the hotels banquet service. Cyrus’s green kitchen was a fully bespoke, which was very unique being designed and manufactured as an entirely electric energy efficient induction cook suite. For this purpose, we opted for primarily Waldorf and MCS cook tech induction units accompanied by fabrications made by Norfabs ltd.
We then paid attention to two independent dishwash zones required to service all 3 restaurants as well as the food holding areas and the remote plant for all the celltherm cold rooms and freezer rooms. These areas also required ingenuity in the design stages to ensure they had sufficient storage areas to provide maximum capacity in the areas we were provided.
With all the designs agreed in principal we then moved on to producing all the mechanical and electrical service drawings. These included the extraction canopy drawings and all the calculations for the required duties of the associated catering equipment areas. We issued these to the MC to distribute to all parties and the mechanical electrical teams to action and start their first fix of all the required services.
NRCE and Norfabs moved on to produce over 310 drawings plus revisions showing the elevation and fabrication build drawings ready for manufacturing by Norfabs Ltd.
Each fabricated item detailed and incorporated into our designs for all three kitchens, bars, deli’s and the market place were all bespoke and completely unique for this particular project. All items were built by our own fabrication company Norfabs ltd to our exacting standards. This also gave us the opportunity in our factory to enhance the designs and finishes by adding some of our own tweaks to refine the kitchens making them completely bespoke and adding our own stamp of approval and brand onto it.
Our goal is to innovate and always deliver exceptional quality kitchens and bars to surpass our clients expectations time and time again. A special thank you goes to our working partners BlueSeal, Waldorf, Celltherm, Rational, Frima, Hobart, Norfabs ltd, Jestic and RFM. As well as the clients teams, the main building contractor and all subcontractors.
For a taste of what’s been achieved please view the photos in the gallery.

