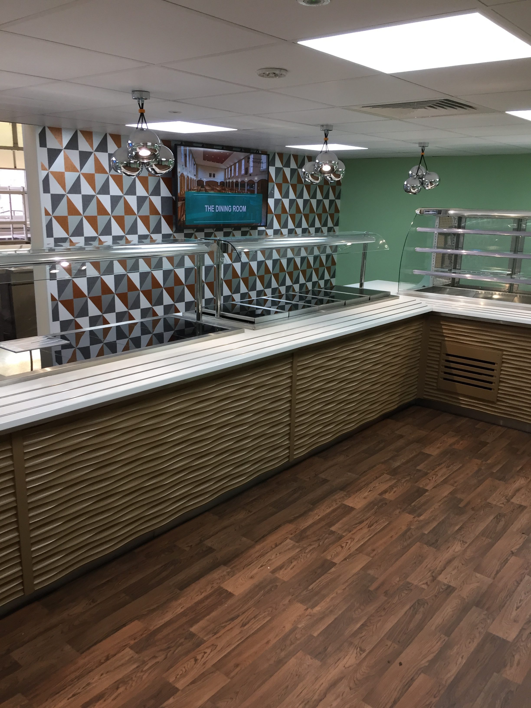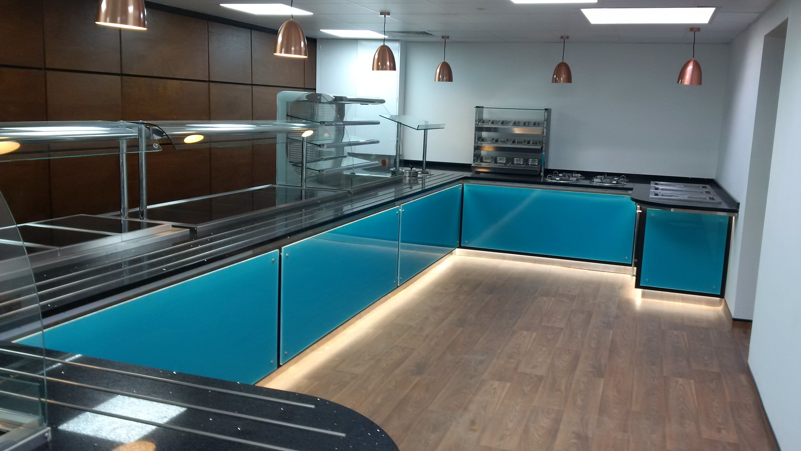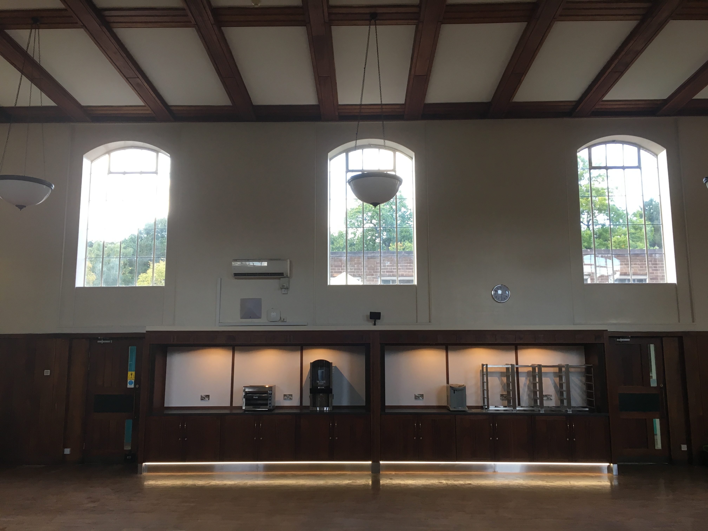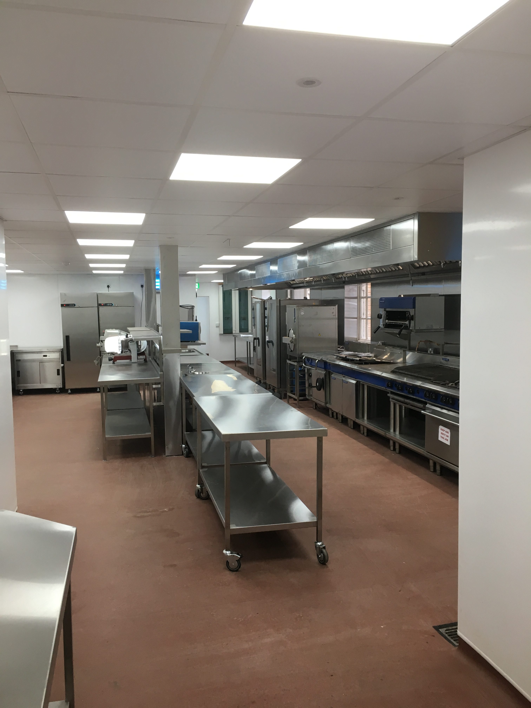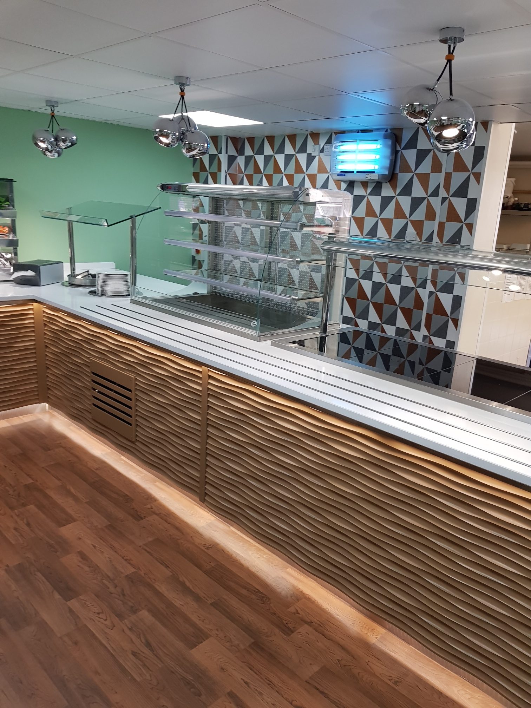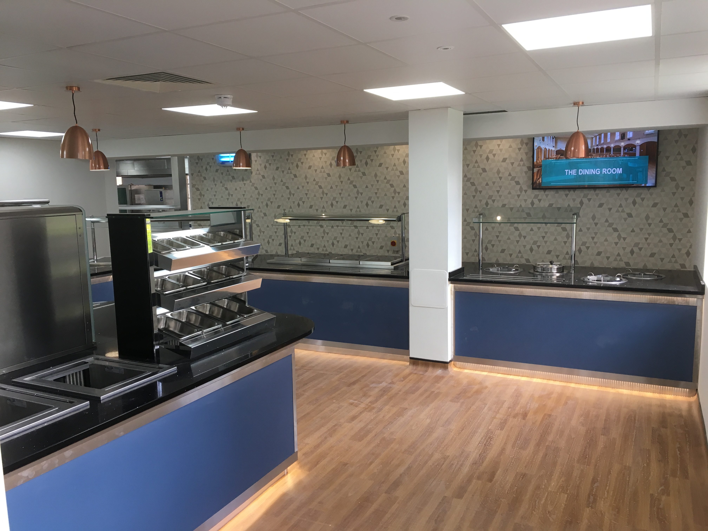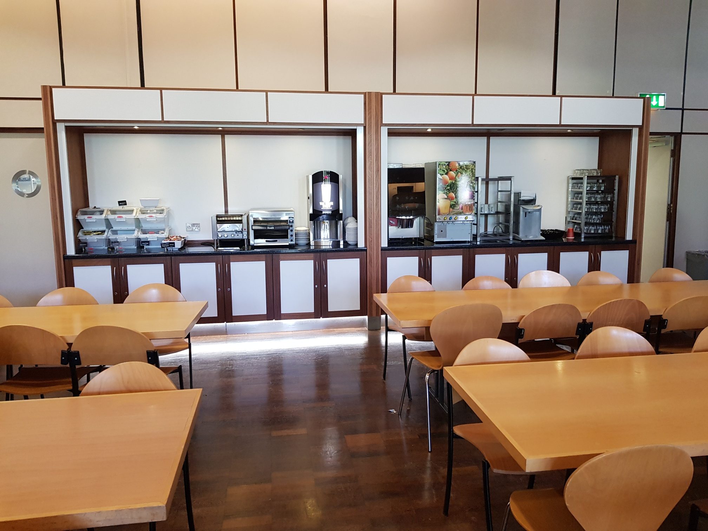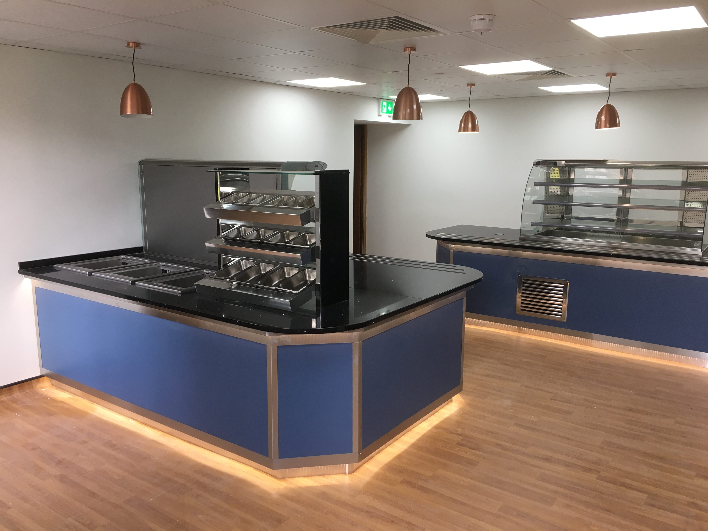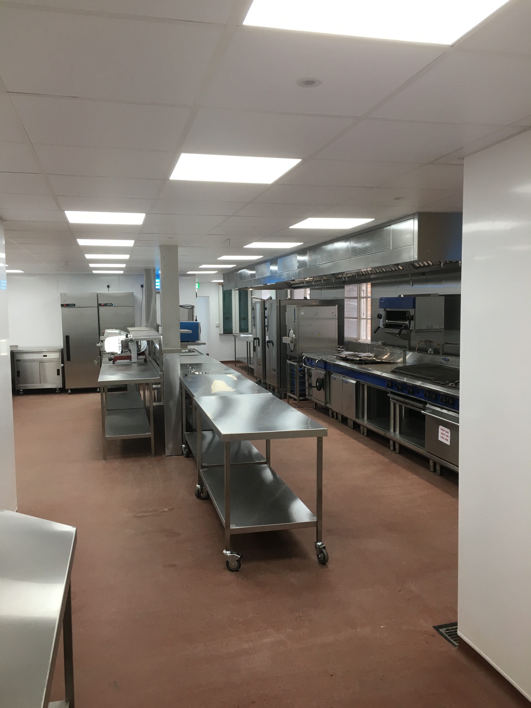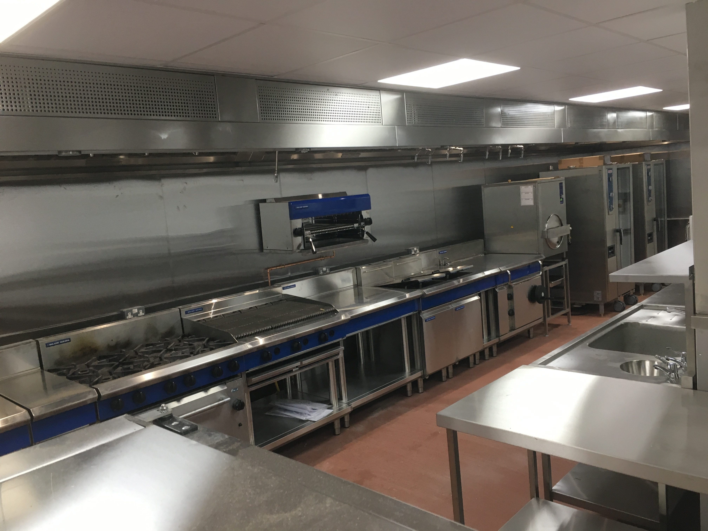Nottingham university turn key
Having worked closely with Nottingham university on our very first successful project awarded by tender for Willoughby hall of residence, we were then delighted to be asked to fully design three more kitchens for the campus hall of residence.
The estates projects team required all halls completely refitting over the six-week summer break period before the students returned!! To be honest it was a massive ask and huge task we were considering undertaking which gave me and my project team managers a few sleepless nights.
This was Not just a big ask of our business but for any contractor to take on this role as main contractor which involved £1.45 million pounds worth of work, which all to completed in a six-week time frame ready for the hungry students returning.
In brief the project involved a full renovation works to all of the catering and food storage areas including structural works, removing structural supporting walls reinstating new walls, adding RSJ to support the new design layouts, complete with all the structural calculations and surveys all of which had to be carried out initially before work could commence.
Our remit included removing all the existing electrics, water, drainage and gas supplies completely and reinstating all the new mechanical& electrical services from scratch as it was now all outdated and not to current legislations and in the wrong locations to suit our new kitchen designs.
Removal of Existing canopies and outdated extraction systems and ductwork all had to completely Removed to give clear working areas and make room for our new extraction canopies and ductwork installation manufactured & supplied by Norfabs ltd.
All the Existing kitchen equipment had to be removed disposed of, existing counters dismantled and removed from site. All existing ceilings and flooring had to be completely stripped out before we could begin to start building and framing the walls to suit our designs, leveling and screeding of floors and then we can begin the first fix of all mechanical &electrical works.
Phase two was reinstating all the areas this involved new tile and grid ceiling installation, canopies ,extraction ductwork , upvc hygienic wall covering throughout the kitchen and preparation areas and altro flooring throughout kitchen areas, store rooms and Servery areas together with the new kitchen installation comprising of BlueSeal cook suite ,celltherm cold rooms and freezer rooms with remote condensing systems, Hobart rack dishwashing systems, Rational scc combination ovens, self-service front of house counters by Norfabs ltd , and food display Servery counters complete with heated plate and ambient tray& bowl lowerators together with all the kitchen fabrications manufactured by our sister Norfabs ltd .
Finally, Various small appliances including, mixers, microwaves, lincat hot cupboards were positioned installed to complete all the three kitchens and counter Servery areas.
The kitchen areas were then fully tested commissioned and asset tagged and ready for staff training. All three projects successfully completed and handed back on time in the six-week time frame awarded to us by our client who were delighted with the results.

